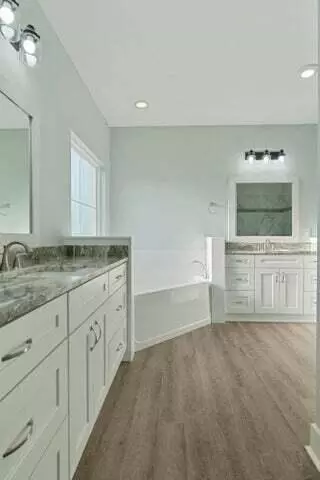4 Beds
2 Baths
2,559 SqFt
4 Beds
2 Baths
2,559 SqFt
Key Details
Property Type Single Family Home
Sub Type Craftsman Style
Listing Status Active
Purchase Type For Sale
Square Footage 2,559 sqft
Price per Sqft $204
Subdivision Metes & Bounds
MLS Listing ID 922392
Bedrooms 4
Full Baths 2
Construction Status To Be Built
HOA Y/N No
Year Built 2024
Lot Size 0.670 Acres
Acres 0.67
Property Description
Location
State FL
County Okaloosa
Area 25 - Crestview Area
Zoning County,Resid Single Family
Interior
Interior Features Breakfast Bar, Floor Tile, Floor Vinyl, Kitchen Island, Newly Painted, Pantry, Pull Down Stairs, Split Bedroom, Washer/Dryer Hookup
Appliance Auto Garage Door Opn, Dishwasher, Microwave, Refrigerator, Smoke Detector, Warranty Provided
Exterior
Exterior Feature Patio Covered, Sprinkler System
Parking Features Garage Attached
Garage Spaces 2.0
Pool None
Utilities Available Electric, Public Water, Septic Tank
Private Pool No
Building
Lot Description Interior, Level
Story 1.0
Structure Type Brick,Frame,Roof Dimensional Shg,Trim Vinyl
Construction Status To Be Built
Schools
Elementary Schools Walker
Others
Energy Description AC - Central Elect,Ceiling Fans,Heat Cntrl Electric,Ridge Vent,Water Heater - Elect
Financing Construction Perm
“We pride ourselves on providing a personal and "pressure free" real estate experience. Let us know how we may be of serivce to you! "






