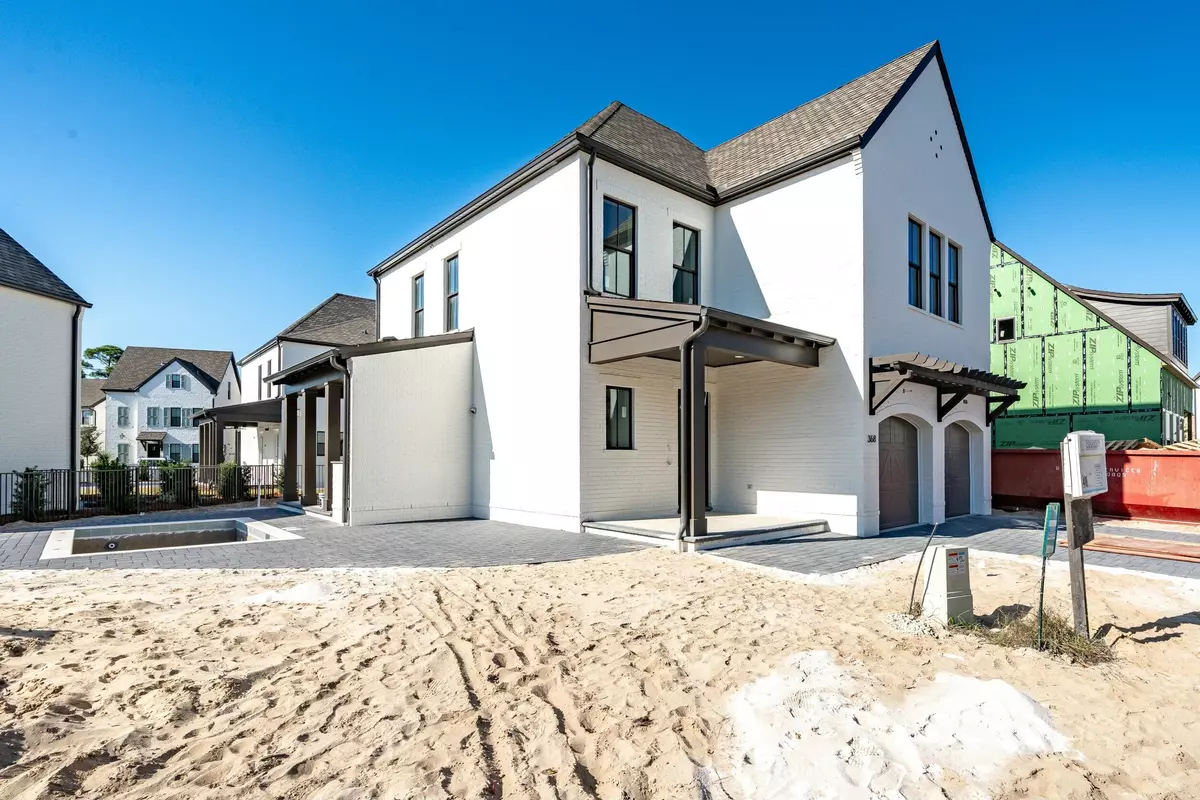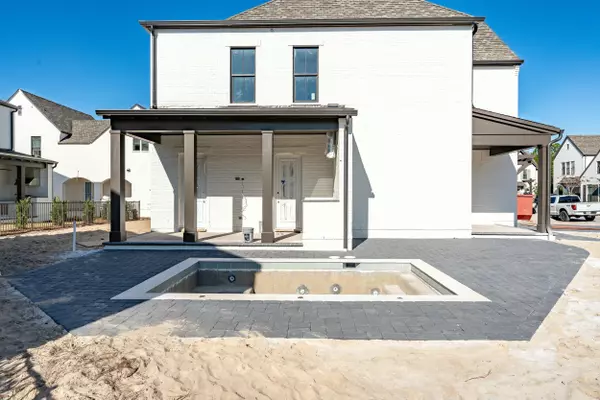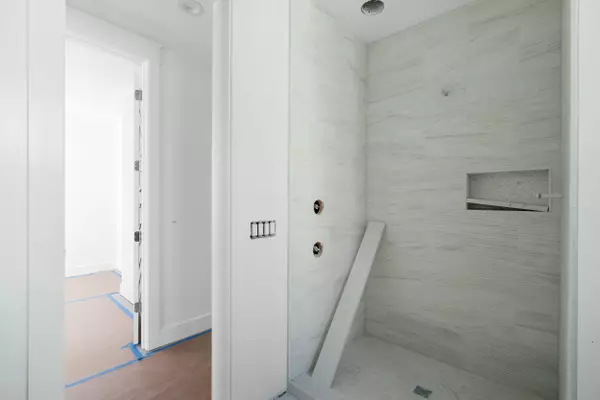3 Beds
3 Baths
2,279 SqFt
3 Beds
3 Baths
2,279 SqFt
Key Details
Property Type Single Family Home
Sub Type French Provincial
Listing Status Active
Purchase Type For Sale
Square Footage 2,279 sqft
Price per Sqft $737
Subdivision Ridgewalk
MLS Listing ID 957661
Bedrooms 3
Full Baths 2
Half Baths 1
Construction Status Under Construction
HOA Fees $1,175/qua
HOA Y/N Yes
Year Built 2024
Annual Tax Amount $1,003
Tax Year 2023
Lot Size 6,969 Sqft
Acres 0.16
Property Description
Location
State FL
County Walton
Area 17 - 30A West
Zoning Resid Single Family
Rooms
Guest Accommodations BBQ Pit/Grill,Gated Community,Pavillion/Gazebo,Pets Allowed,Picnic Area,Pool,Short Term Rental - Not Allowed,Whirlpool
Kitchen First
Interior
Interior Features Ceiling Crwn Molding, Ceiling Vaulted, Elevator, Fireplace Gas, Floor Hardwood, Floor Tile, Furnished - None, Kitchen Island, Lighting Recessed, Newly Painted, Pantry, Shelving, Wet Bar, Woodwork Painted
Appliance Auto Garage Door Opn, Central Vacuum, Dishwasher, Microwave, Range Hood, Refrigerator W/IceMk, Stove/Oven Dual Fuel, Wine Refrigerator
Exterior
Exterior Feature BBQ Pit/Grill, Fenced Back Yard, Fenced Lot-Part, Fireplace, Pool - In-Ground, Porch, Sprinkler System, Summer Kitchen
Parking Features Garage Attached
Garage Spaces 2.0
Pool Community
Community Features BBQ Pit/Grill, Gated Community, Pavillion/Gazebo, Pets Allowed, Picnic Area, Pool, Short Term Rental - Not Allowed, Whirlpool
Utilities Available Electric, Gas - Natural, Public Sewer, Public Water, Underground
Private Pool Yes
Building
Lot Description Covenants, Survey Available, Within 1/2 Mile to Water
Story 2.0
Structure Type Brick,Roof Dimensional Shg,Slab,Trim Wood
Construction Status Under Construction
Schools
Elementary Schools Dune Lakes
Others
HOA Fee Include Accounting,Ground Keeping,Recreational Faclty
Assessment Amount $1,175
Energy Description AC - Central Elect,Ceiling Fans,Double Pane Windows,Heat Cntrl Electric,Heat High Efficiency,Storm Doors,Storm Windows,Tinted Windows,Water Heater - Gas,Water Heater - Tnkls
“We pride ourselves on providing a personal and "pressure free" real estate experience. Let us know how we may be of serivce to you! "






