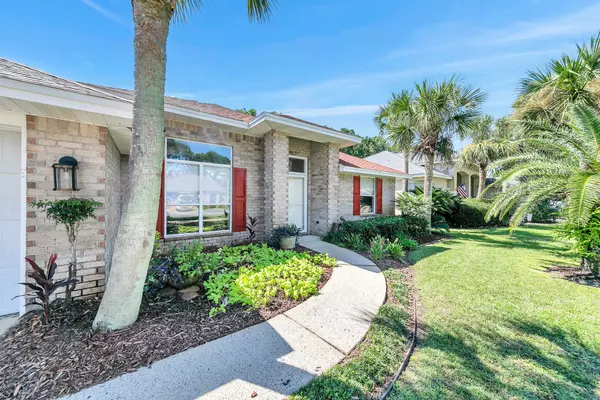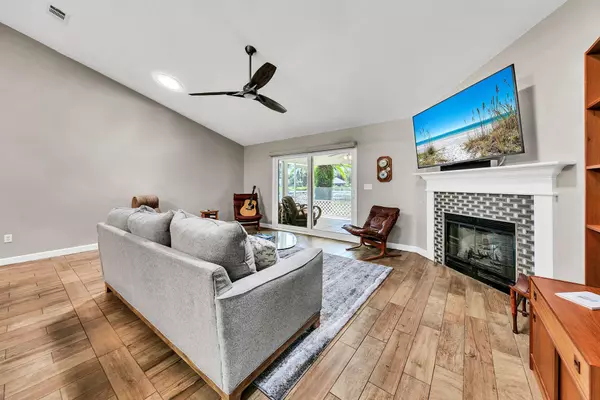4 Beds
2 Baths
1,983 SqFt
4 Beds
2 Baths
1,983 SqFt
Key Details
Property Type Single Family Home
Sub Type Ranch
Listing Status Active
Purchase Type For Sale
Square Footage 1,983 sqft
Price per Sqft $307
Subdivision Indian Lake Ph 1
MLS Listing ID 960295
Bedrooms 4
Full Baths 2
Construction Status Construction Complete
HOA Fees $285/ann
HOA Y/N Yes
Year Built 2001
Annual Tax Amount $2,735
Tax Year 2023
Lot Size 8,276 Sqft
Acres 0.19
Property Description
Location
State FL
County Okaloosa
Area 14 - Destin
Zoning Resid Single Family
Rooms
Kitchen First
Interior
Interior Features Breakfast Bar, Ceiling Cathedral, Ceiling Raised, Ceiling Vaulted, Fireplace Gas, Floor Tile, Floor WW Carpet, Furnished - None, Pantry, Pull Down Stairs, Skylight(s), Split Bedroom, Washer/Dryer Hookup, Window Treatment All
Appliance Auto Garage Door Opn, Dishwasher, Disposal, Dryer, Microwave, Refrigerator W/IceMk, Smoke Detector, Stove/Oven Electric, Washer
Exterior
Exterior Feature Columns, Lawn Pump, Porch, Porch Screened, Sprinkler System
Parking Features Garage Attached
Pool None
Utilities Available Gas - Natural, Public Sewer, Public Water, TV Cable, Underground
Waterfront Description Lake
View Lake
Private Pool No
Building
Lot Description Covenants, Restrictions, Sidewalk, Within 1/2 Mile to Water
Story 1.0
Water Lake
Structure Type Brick,Roof Dimensional Shg,Slab,Trim Vinyl
Construction Status Construction Complete
Schools
Elementary Schools Destin
Others
HOA Fee Include Accounting,Management
Assessment Amount $285
Energy Description AC - Central Elect,AC - High Efficiency,Ceiling Fans,Double Pane Windows,Insulated Doors,Power Vent,Water Heater - Elect
Financing Conventional,FHA,VA
“We pride ourselves on providing a personal and "pressure free" real estate experience. Let us know how we may be of serivce to you! "






