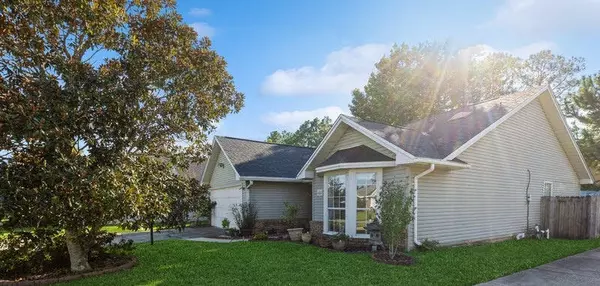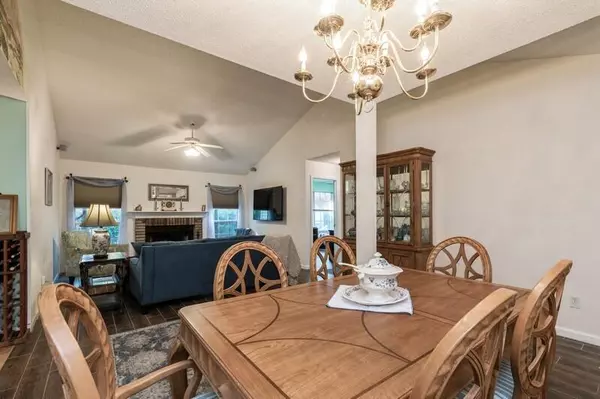
3 Beds
2 Baths
1,511 SqFt
3 Beds
2 Baths
1,511 SqFt
OPEN HOUSE
Fri Nov 01, 11:00am - 2:00pm
Key Details
Property Type Single Family Home
Sub Type Ranch
Listing Status Active
Purchase Type For Sale
Square Footage 1,511 sqft
Price per Sqft $238
Subdivision Hidden Trails Ph 2
MLS Listing ID 960073
Bedrooms 3
Full Baths 2
Construction Status Construction Complete
HOA Y/N No
Year Built 1992
Annual Tax Amount $1,002
Tax Year 2023
Lot Size 5,227 Sqft
Acres 0.12
Property Description
Location
State FL
County Okaloosa
Area 12 - Fort Walton Beach
Zoning Resid Single Family
Rooms
Kitchen First
Interior
Interior Features Breakfast Bar, Ceiling Cathedral, Fireplace, Floor Tile, Pull Down Stairs, Skylight(s), Split Bedroom, Washer/Dryer Hookup, Woodwork Painted
Appliance Dishwasher, Disposal, Dryer, Microwave, Refrigerator, Smooth Stovetop Rnge, Washer
Exterior
Exterior Feature Fenced Back Yard, Lawn Pump, Patio Open
Garage Garage Attached
Garage Spaces 2.0
Pool None
Utilities Available Electric, Gas - Natural, Public Sewer, Public Water, TV Cable
Private Pool No
Building
Lot Description Cul-De-Sac, Interior, Level
Story 1.0
Structure Type Roof Composite Shngl,Siding Brick Some,Siding Vinyl,Slab
Construction Status Construction Complete
Schools
Elementary Schools Kenwood
Others
Energy Description AC - Central Elect,AC - High Efficiency,Double Pane Windows,Ridge Vent,Water Heater - Gas
Financing Conventional,FHA,VA

“We pride ourselves on providing a personal and "pressure free" real estate experience. Let us know how we may be of serivce to you! "






