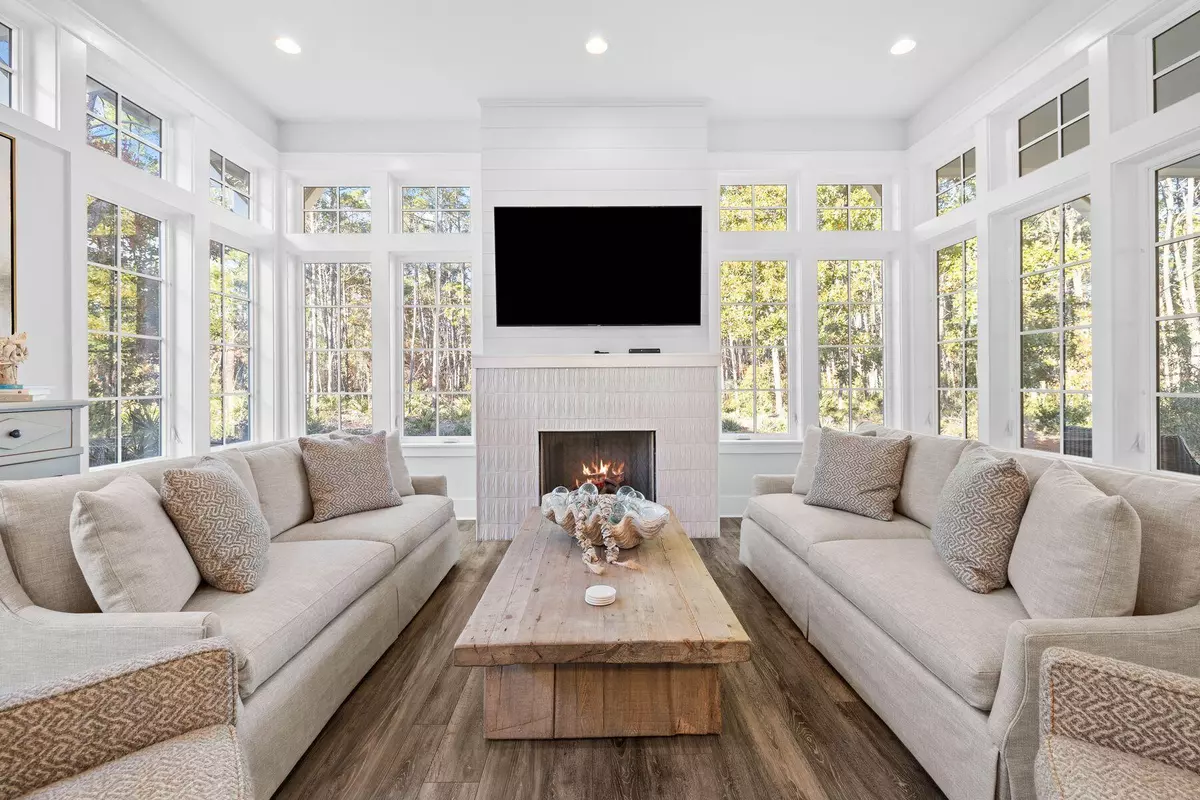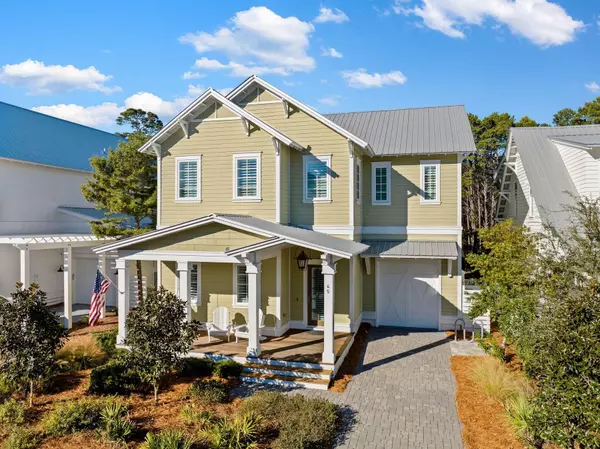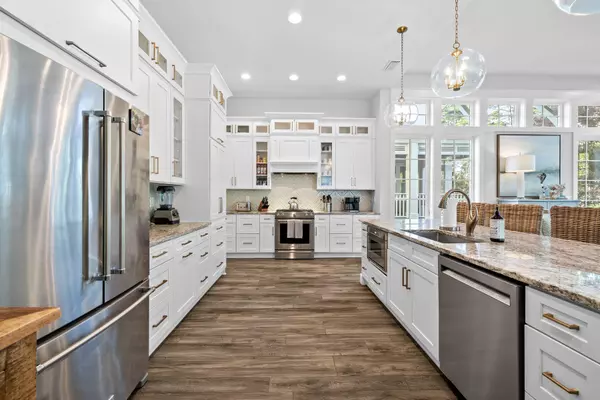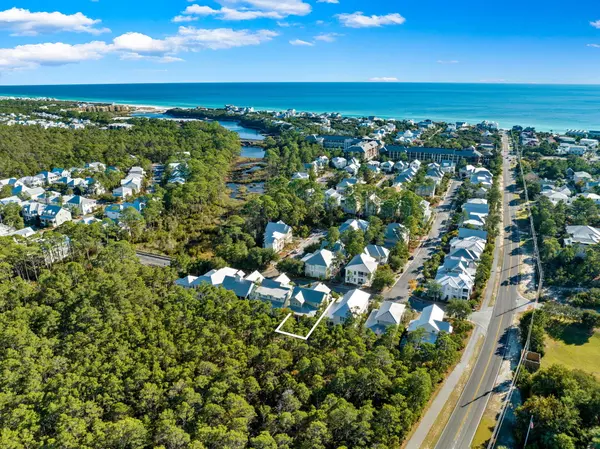4 Beds
4 Baths
2,756 SqFt
4 Beds
4 Baths
2,756 SqFt
Key Details
Property Type Single Family Home
Sub Type Florida Cottage
Listing Status Active
Purchase Type For Sale
Square Footage 2,756 sqft
Price per Sqft $589
Subdivision Lakeside At Blue Mountain Beach
MLS Listing ID 964877
Bedrooms 4
Full Baths 3
Half Baths 1
Construction Status Construction Complete
HOA Fees $435/qua
HOA Y/N Yes
Year Built 2019
Annual Tax Amount $9,461
Tax Year 2024
Lot Size 5,662 Sqft
Acres 0.13
Property Description
Location
State FL
County Walton
Area 17 - 30A West
Zoning Resid Single Family
Rooms
Guest Accommodations Community Room,Gated Community,Pets Allowed,Pool
Kitchen First
Interior
Interior Features Breakfast Bar, Ceiling Raised, Fireplace Gas, Furnished - Some, Kitchen Island, Lighting Recessed, Pantry, Pull Down Stairs
Appliance Auto Garage Door Opn, Cooktop, Dishwasher, Disposal, Freezer, Microwave, Range Hood, Refrigerator W/IceMk, Smoke Detector
Exterior
Exterior Feature Porch, Sprinkler System
Parking Features Garage
Garage Spaces 1.0
Pool Community
Community Features Community Room, Gated Community, Pets Allowed, Pool
Utilities Available Electric, Gas - Natural, Public Sewer, Public Water, TV Cable
Private Pool Yes
Building
Lot Description Covenants, Curb & Gutter, Level, Sidewalk, Survey Available
Story 2.0
Structure Type Foundation On Piling,Frame,Roof Metal,Siding CmntFbrHrdBrd
Construction Status Construction Complete
Schools
Elementary Schools Dune Lakes
Others
HOA Fee Include Accounting,Legal,Management,Recreational Faclty
Assessment Amount $435
Energy Description AC - 2 or More,AC - Central Elect,Ceiling Fans,Water Heater - Gas
“We pride ourselves on providing a personal and "pressure free" real estate experience. Let us know how we may be of serivce to you! "






