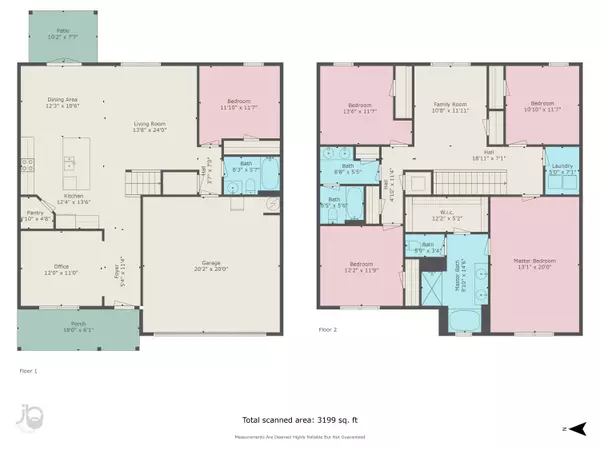$369,900
$369,900
For more information regarding the value of a property, please contact us for a free consultation.
5 Beds
3 Baths
2,593 SqFt
SOLD DATE : 05/28/2024
Key Details
Sold Price $369,900
Property Type Single Family Home
Sub Type Craftsman Style
Listing Status Sold
Purchase Type For Sale
Square Footage 2,593 sqft
Price per Sqft $142
Subdivision Brighton Oaks
MLS Listing ID 944011
Sold Date 05/28/24
Bedrooms 5
Full Baths 3
Construction Status Construction Complete
HOA Fees $49/ann
HOA Y/N Yes
Year Built 2023
Annual Tax Amount $3,714
Tax Year 2023
Lot Size 5,227 Sqft
Acres 0.12
Property Description
Looking for a GREAT BUY in Panama City - this home is exactly what you are looking for priced below market value! The Hayden floor plan is a great sought-after floor plan offering 5 bedrooms, and 3 full baths along with an office, large living room, and upstairs family room. Built in 2023, home includes upgrades tile floors, built in bookshelves, and upgrades faucets. Home offers a large kitchen with breakfast bar and attached dining overlooking the living room which allows for family time while cooking and doing homework in the afternoons or for lazy Saturday mornings relaxing at home. The master suite offers a huge walk in closest, double vanity, and laundry located just off the master. The upstairs also includes a great family/playroom. Call today to see this steal!
Location
State FL
County Bay
Area 27 - Bay County
Zoning Resid Single Family
Rooms
Kitchen First
Interior
Interior Features Breakfast Bar, Built-In Bookcases, Floor Tile, Kitchen Island, Pantry, Split Bedroom
Appliance Auto Garage Door Opn, Dishwasher, Microwave, Range Hood, Security System, Smoke Detector, Stove/Oven Electric
Exterior
Exterior Feature Patio Covered, Porch
Garage Garage Attached
Pool None
Utilities Available Electric, Public Sewer, Public Water
Private Pool No
Building
Lot Description Level, Restrictions, Sidewalk
Story 2.0
Structure Type Roof Dimensional Shg,Siding Vinyl,Slab,Trim Vinyl
Construction Status Construction Complete
Schools
Elementary Schools Deer Point
Others
Assessment Amount $588
Energy Description AC - Central Elect,Ceiling Fans,Heat Cntrl Electric,Water Heater - Elect
Financing Conventional,FHA,RHS,VA
Read Less Info
Want to know what your home might be worth? Contact us for a FREE valuation!

Our team is ready to help you sell your home for the highest possible price ASAP
Bought with Coldwell Banker Realty

"My job is to find and attract mastery-based agents to the office, protect the culture, and make sure everyone is happy! "
136 S Holiday Rd STE 1A, Beach, Florida, 32550, United States






