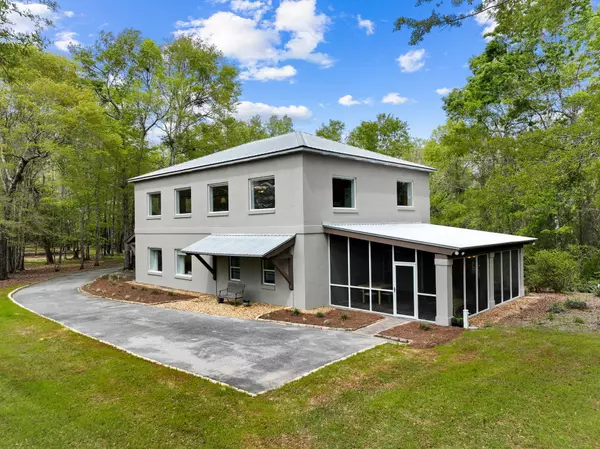$975,000
$975,000
For more information regarding the value of a property, please contact us for a free consultation.
3 Beds
3 Baths
3,600 SqFt
SOLD DATE : 10/11/2024
Key Details
Sold Price $975,000
Property Type Single Family Home
Sub Type Contemporary
Listing Status Sold
Purchase Type For Sale
Square Footage 3,600 sqft
Price per Sqft $270
Subdivision Artist Designed & Built
MLS Listing ID 949114
Sold Date 10/11/24
Bedrooms 3
Full Baths 2
Half Baths 1
Construction Status Construction Complete
HOA Y/N No
Year Built 2009
Annual Tax Amount $1,404
Tax Year 2023
Lot Size 40.000 Acres
Acres 40.0
Property Description
This contemporary country home with 40 beautiful acres was designed and built by world renowned artist Suzanne Leloup-West. Suzanne designed the house to be artistically beautiful and energy efficient. Thanks to 14 in. thick poured concrete outside walls and 6 inches of insulation, the average utility bill for this 3600 SF home is only 200.00 per mo. The first floor includes, an art studio w/ separate entrance, a media room with murphy bed, a computer room, 2 bedrooms w/ access to the adjoining screened in porch where you will find a summer kitchen, microwave, & custom sink. Adjoining the screened porch is a garden area with fountain and outdoor woodburning fireplace. The 2nd floor has natural heart pine flooring throughout, an oversized kitchen/dining area library & master suite.
Location
State FL
County Walton
Area 23 - North Walton County
Zoning Agriculture,County
Rooms
Guest Accommodations Elevators
Kitchen Second
Interior
Interior Features Elevator, Floor Hardwood, Kitchen Island, Washer/Dryer Hookup
Appliance Dishwasher, Refrigerator, Stove/Oven Electric
Exterior
Exterior Feature Greenhouse, Lawn Pump, Porch Screened, Summer Kitchen, Yard Building
Parking Features Garage Detached, See Remarks
Garage Spaces 2.0
Pool None
Community Features Elevators
Utilities Available Electric, Private Well, Septic Tank, Underground
Private Pool No
Building
Lot Description Wooded
Story 2.0
Structure Type Concrete,Roof Metal
Construction Status Construction Complete
Schools
Elementary Schools Maude Saunders
Others
Energy Description AC - 2 or More,AC - Central Elect,Water Heater - Elect
Financing Conventional
Read Less Info
Want to know what your home might be worth? Contact us for a FREE valuation!

Our team is ready to help you sell your home for the highest possible price ASAP
Bought with Realty ONE Group Emerald Coast

"My job is to find and attract mastery-based agents to the office, protect the culture, and make sure everyone is happy! "
136 S Holiday Rd STE 1A, Beach, Florida, 32550, United States






