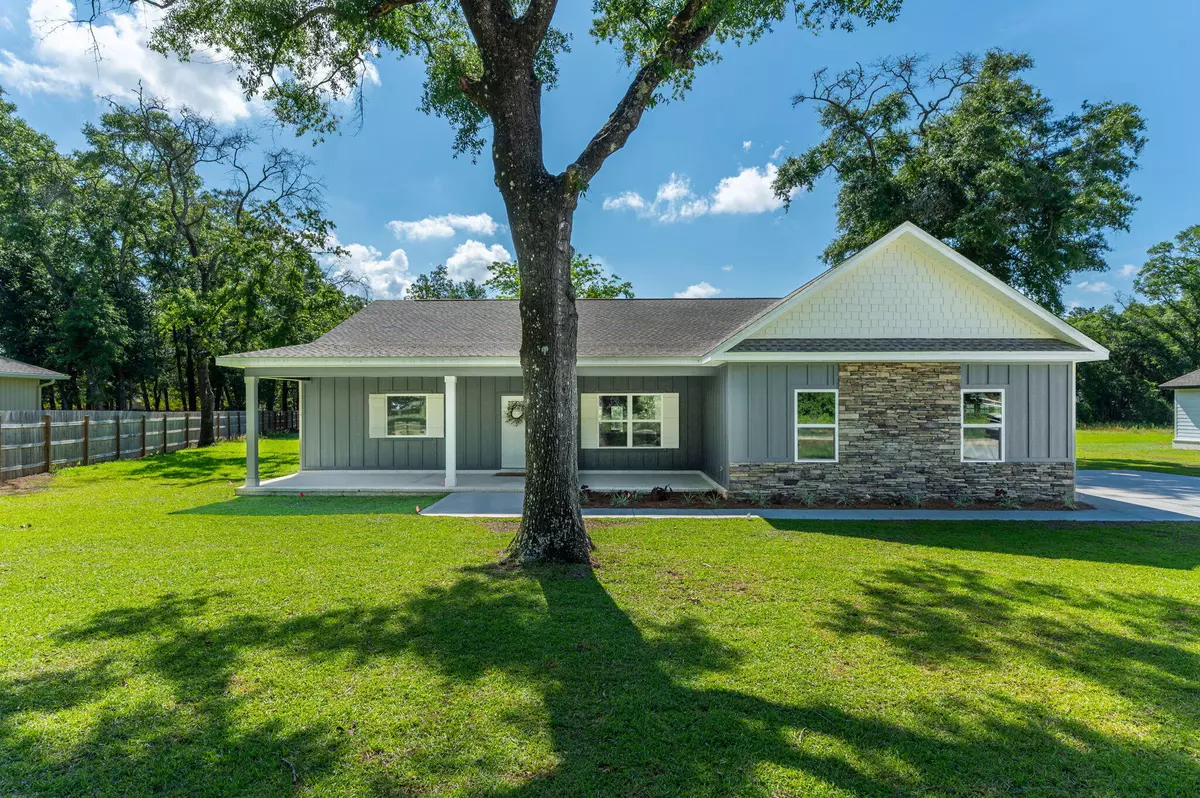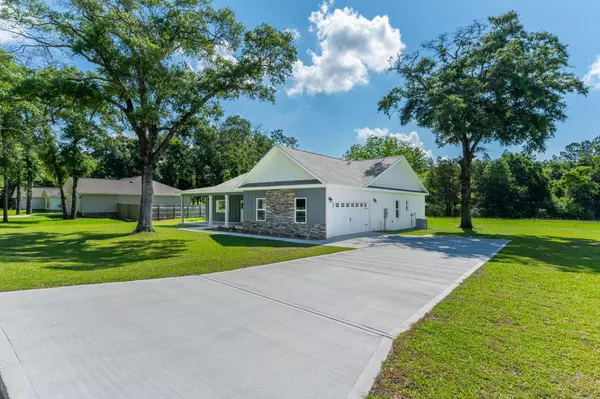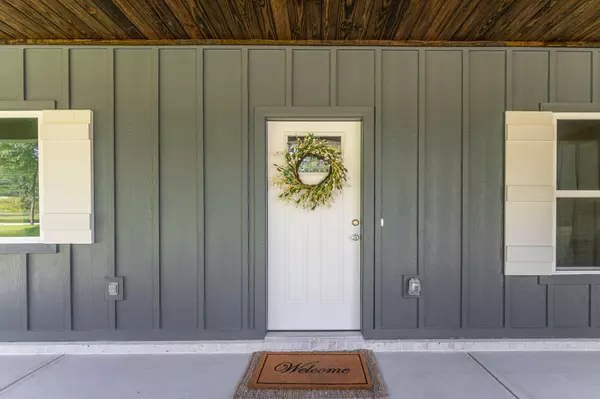$433,000
$433,000
For more information regarding the value of a property, please contact us for a free consultation.
3 Beds
2 Baths
2,115 SqFt
SOLD DATE : 10/17/2024
Key Details
Sold Price $433,000
Property Type Single Family Home
Sub Type Craftsman Style
Listing Status Sold
Purchase Type For Sale
Square Footage 2,115 sqft
Price per Sqft $204
Subdivision Metes & Bounds
MLS Listing ID 941820
Sold Date 10/17/24
Bedrooms 3
Full Baths 2
Construction Status Construction Complete
HOA Y/N No
Year Built 2024
Annual Tax Amount $183
Tax Year 2023
Lot Size 1.480 Acres
Acres 1.48
Property Description
Seller will pay $12k any way money for buyer. COMPLETED! Grab your sweet tea and bring your swing- this home comes with ALL the porches! Huge covered front and back porches both with beautifully stained wood ceilings. Wide open stunning floorplan in the main areas. Huge kitchen island. All custom wood cabinetry, quartz countertops. Wood look tile throughout. Master bedroom is large and spacious. Walk in closet in master bath, tiled walk in shower, large soaking tub, double vanity. Split floor plan with additional bedrooms on the opposite side of home. Lot line goes well beyond the cleared area on this almost 1.5 acre homesite.
Location
State FL
County Okaloosa
Area 25 - Crestview Area
Zoning County,Resid Single Family
Interior
Interior Features Breakfast Bar, Ceiling Crwn Molding, Ceiling Tray/Cofferd, Floor Tile, Newly Painted, Pantry, Washer/Dryer Hookup
Appliance Auto Garage Door Opn, Dishwasher, Range Hood, Refrigerator, Smoke Detector, Stove/Oven Electric
Exterior
Exterior Feature Patio Covered, Sprinkler System
Parking Features Garage Attached
Garage Spaces 2.0
Pool None
Utilities Available Electric, Public Water, Septic Tank
Private Pool No
Building
Lot Description Interior, Level, Wooded
Story 1.0
Structure Type Brick,Roof Dimensional Shg,Siding CmntFbrHrdBrd,Slab,Trim Vinyl
Construction Status Construction Complete
Schools
Elementary Schools Bob Sikes
Others
Energy Description AC - Central Elect,Ceiling Fans,Double Pane Windows,Heat Cntrl Electric,Water Heater - Elect
Financing Conventional,FHA,VA
Read Less Info
Want to know what your home might be worth? Contact us for a FREE valuation!

Our team is ready to help you sell your home for the highest possible price ASAP
Bought with Berkshire Hathaway HomeServices PenFed Realty
"My job is to find and attract mastery-based agents to the office, protect the culture, and make sure everyone is happy! "
136 S Holiday Rd STE 1A, Beach, Florida, 32550, United States






